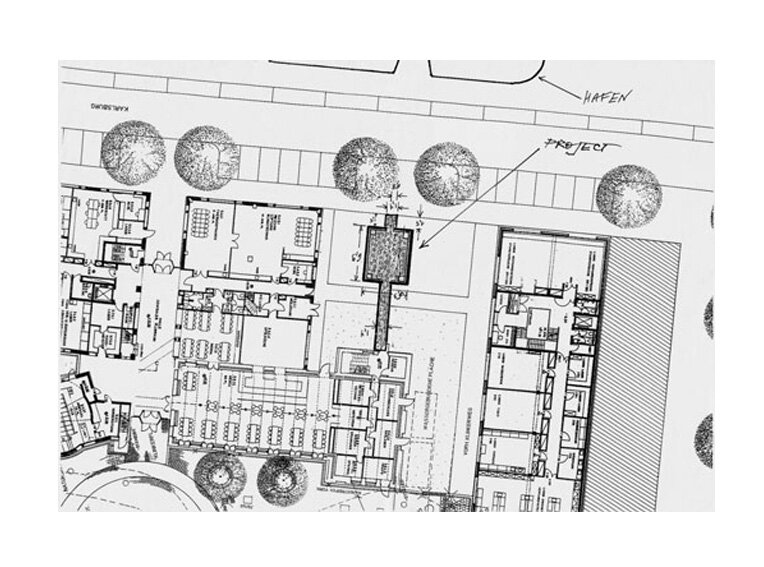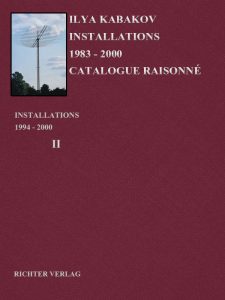The Last Step
with Emilia Kabakov
YEAR: 1998
CATALOGUE NUMBER: 138
PROVENANCE
The artist
Collection of the city of Bremerhaven
EXHIBITIONS
Competition by invitation for a monument for emigrants, summer 1997
Hochschule Bremerhaven, Bremerhaven, Germany
Permanent installation, 19 Oct 1998
DESCRIPTION
From the outside, it is a small building in the shape of a slightly elongated cube (6.9 meters long, 5.3 meters wide, 6.1 meters high) built of red brick, that is, of the exact same material as that used for the surrounding buildings. Hence, externally it fits in organically with the surrounding ‘layout,’ both in color and in style, and it becomes a unified part of it. In this ‘cube’ there are no windows, but there are tall, narrow doors from the two opposite ends, and the upper parts of these two door-apertures are slightly rounded.
The building of the monument is erected – and the whole ‘salt’ of the installation rests precisely in this arrangement – on a single axis in the direction of the preserved part of the old hotel courtyard, along the axis of its door through which emigrants used to pass in order to board the ship. Hence, the very meaning of the monument is emphasized by the unique, final metaphorical ‘chapel’ before the final step, along with the meaning of what is inside of such a ‘chapel.’ This axis of movement from the door of the old building to the door of the monument is specifically fixed by the path (a walkway from ‘that’ time). This is a cobblestone ‘floor’ inside the monument and then a short path (150 cm) that exits to the outside and then breaks off before the main line of the whole street.
Inside, the whole internal space including all four walls and the ceiling is plastered with a light gray-yellow plaster. Since there are no windows, this internal space is gently illuminated by bulbs that cast a dull light on the ceiling. The only ‘objects’ inside are four square benches affixed to the four corners so one might sit down and look around.
Now about the ‘main element’ of the monument. All four walls and the ceiling are places for graffiti written in fine dark blue contours and depicting the view a person would see if he were standing on the deck of a ship if he could look in all four directions. Thus, on the north wall (the wall in the direction of the sea), he sees the bow of the ship pointing forward along with a part of a sail and shroud (the ship is, of course, of ‘that’ time – the end of the 19th Century – beginning of the 20th Century). On the southern wall is the stern of the ship; on the eastern and western walls are the shrouds and parts of the sails. The viewer also sees the line of the surrounding horizon – and up ahead where the bow of the ship is, the contours of ‘America’ are barely visible, and behind where the stern is are the contours of ‘Europe’ and the building of Bremenhaven. But the main ‘trick’ of this graffiti is that this entire drawing as a whole, the entire depiction, is slanted from its vertical axis and is leaning at a 40-degree angle in relation to the walls. This slant imparts to this entire fine sketch some sort of unreal, strange racourse similar to that in a fantastic reverie, some sort of vision that comes to our memory when we are standing or sitting here on the benches; or at the same time this might be the slanting of the ship rocking on the waves, or it could all be what thousands of people saw – men, women, children – as they passed through here with their bags and suitcases along this path before making their ‘last step.’
The final dimensions were 6.1 meters high, 7.1 meters long.
Technical Details of the Structure of the Monument (from ground-level to the roof )
The path to the monument and the floor inside the monument is made of cobblestone-like those used to pave streets in the 19th Century. The stones are 0.18 -0.2 meters.
Light inside the monument. In addition to light coming in through the two doors, there should be bulbs inside giving off artificial light. They are installed in the floor near the two walls (see diagram). The bulbs are covered with thick glass and are aimed upward at the ceiling and also at the walls (see diagram).
The doors (entrances): Both doors are open, the upper parts are arches. At night time they are closed by metal grates coming from inside the walls. Inside the doors are not plastered, and their brick surface is visible.
The benches: There are 4 benches in the corners. Two sides of each are ‘embedded’ in the walls. Each bench is made of two thick boards that are attached on the edge with metal strips and covered with lacquer.
The walls: The walls are made of red brick. The thickness of the walls is that of one brick, 26 cm. Preferably, old size bricks (19th Century) should be used, the same kind of brick used in the hotel building. The foundation of the walls is 0.8 meters. The dimensions of the walls are: 6.1 meters high, 7.1 meters long, 26 cm. wide. On the wall facing the street, there is a metal plaque (40 cm. x 27 cm.) with a text about the idea behind the monument.
The plaster on the inside walls: The walls and ceiling are covered with plaster that is a yellowish-gray color. The plaster is not smooth, but has a rough surface. The layer of plaster is 0.8-1 cm. thick.
The ceiling: The ceiling is absolutely even, horizontal, and the ceiling looks just like the walls. It is covered with the same kind of plaster.
The roof and ceiling cover: Covering the ceiling are cement tiles. The roof slants to one side, and is covered by a waterproof layer that water runs off of and goes through a pipe inside the wall. The edges of the walls are covered with metal gutters with minimal edging seen from the outside. The height of the slant of the roof inside is 0.2 meters (so that the water rolls off of it).
Historical Note
The Emigrants’ House
When the Emigrants’ House was built and opened in 1849, Bremen was lauded for this outstanding social facility. Nevertheless, it was caught between public and private interests. The construction of the railway line between Bremen and Geestemünde meant that emigrants were kept in Bremen until their due departure date, which meant that there was no longer any waiting time at the port of Bremerhaven. A fall in the rate of emigration between 1855 and 1865 finally sealed the fate of the Emigrants’ House.
Once emigration ceased in 1865, Building No. 5 stood empty for many years.
From 1870 onwards it served as a pow camp and military hospital, and from 1871 to 1885 it was used as the barracks of the Schleswig- Holstein Artillery Batallion No. 9. Though for a while there were plans to house the city council’s offices there, the building was eventually purchased in 1890 by a consortium headed by brewery magnate Kroker. On 17 March 1892 the new premises went into operation under the company name ‘Aktienbrauerei Karlsburg.’
The First World War brought shipping to a standstill, restricting trade and business. Karlsburg brewery, as a supplier of the Norddeutscher Lloyd shipping company, fell on hard times as a result and was taken over by the Bremen-based Haake-Beck group of companies. After the Second World War, the premises were temporarily repaired for use as a brewery, and in 1967 extension and conversion work was undertaken on the building. By 1974, however, the brewery had closed for good.
After standing empty for some time, the building was sold in 1979 and parts of the original structure were integrated into the new University of Bremerhaven, which was opened on 16 October 1985.
CONCEPT OF THE MONUMENT
This monument, like any other, is dedicated to the events of the history of this place, events that could be called tragic, and (in contrast to other historical events) events that turned out to be protracted over a few centuries. We are talking about the generations of emigrants who set off from Bremerhaven over the ocean into the unknown, about floods of people who left their homelands and Europe because of poverty and repression or simply in search of a better future. The monument is erected on the very same spot as the last refuge of these fleeing emigrants, in the ‘courtyard’ of a hotel, through the doors of which they took their last steps on European ground, the last 300 meters separating them from the decks of the ship going to America.
The state of a person taking this ‘last step,’ a step between the past and future, between the land he is leaving behind and the land that so far exists only in his dreams – this is the theme of this monument.
Images
Literature








